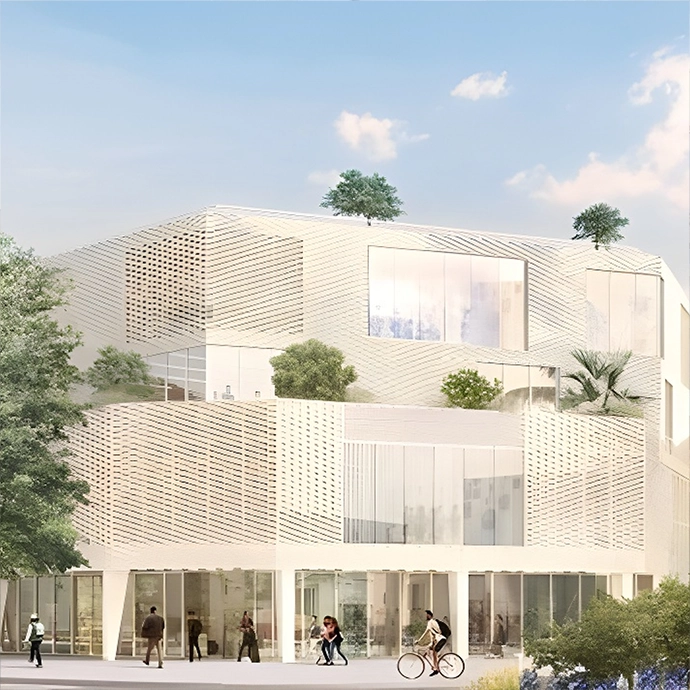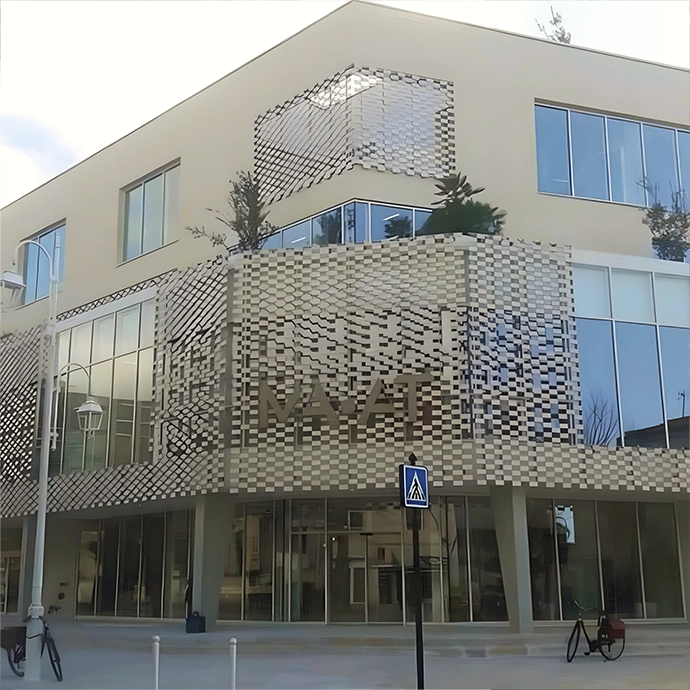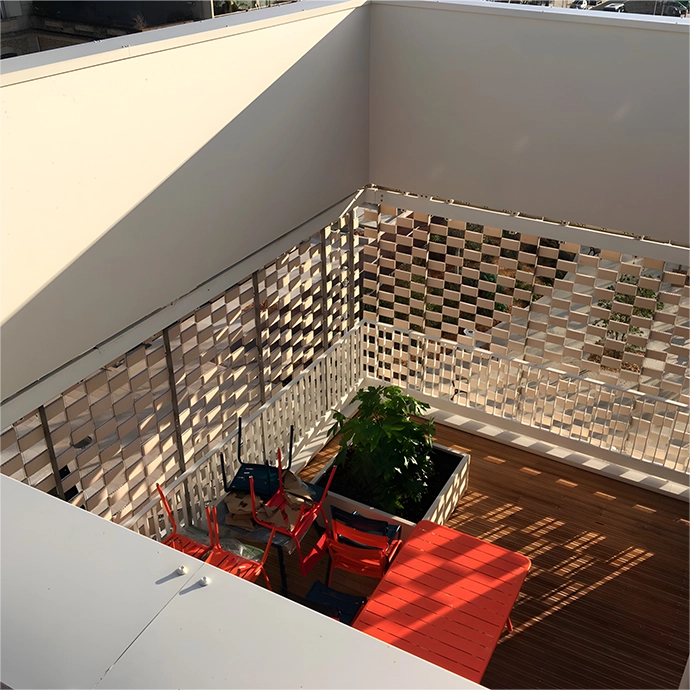MAAT Arcachon
Project Description
The Flexbrick® system was chosen to line the facades of a historical building that revealed a WWII bunker, offering versatility and adaptability. Designed by King Kong architecture studio, the project used 5,025 sq ft of flexible ceramic panels in white K2 SMT back color, giving the building a modern look. Due to the building’s Atlantic location and exposure to high winds, wind tests were conducted, resulting in the ATEx certification by CSTB for facade safety.
Project info
- King Kong architecture studio designed the facade using the Flexbrick® system.


